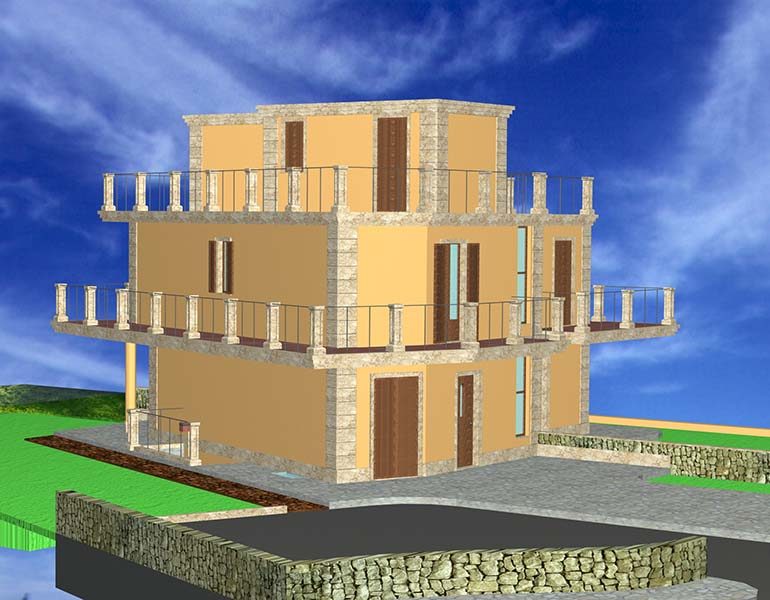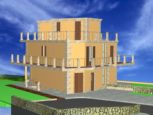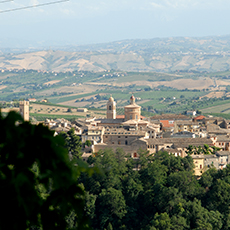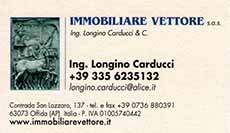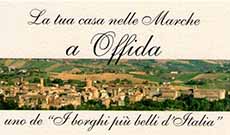Residential surface:
107 Garden:
yes Bedrooms:
2 Bathrooms:
3 Garage:
y Year Built:
2015 Type:
Multi-family building
Location:
Viale delle Tamerici, 23-25 – località San Barnaba – Offida (AP)
Description
Housing on four levels.
The basement has a large rustic with services and garage. It is accessible from inside and outside.
The cover floor has a utility room which leads to a panoramic terrace.
The residence has a garden completely fenced.
The estate unit will be completed with fine finishes and high performance materials from both thermic and energy standpoint (solar panels and predisposition for photovoltaic systems).
In relation to energy certification, the building is classified in « Energy Class A”.
Surfaces
|
|
Plan
Lotto 7 Soluzione 2
- Planim. Lottizzazione/lot Plan
- Planim. del Lotto/Lot Plan
- Composizione/Composition
- P.Interrato/Basement
- P.Terra/Ground floor
- P.Primo/First floor
- P.Copertura/Cover Floor
